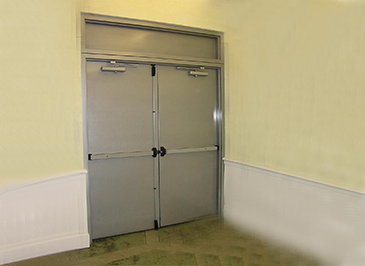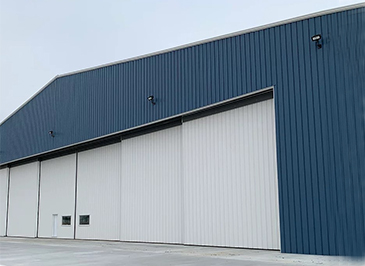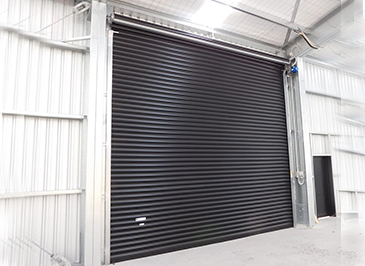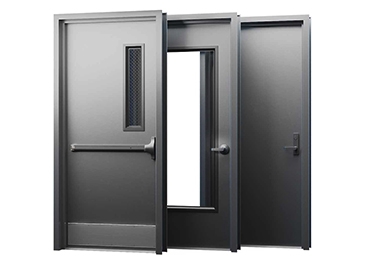
The Details
Fire doors are used to provide protection against fire and smoke damage, as well as to prevent the spread of fire from one room or building to another. They are also used for soundproofing purposes. The main purpose is to keep out heat and cold, but they can be made with other materials such as glass, metal, wood, etc.
The most common type of fire door is a framed door that has two layers of material: an outer layer of steel or aluminum and an inner layer of fiberglass insulation. These doors are usually installed on the exterior side of the wall. However, there are many different types of fire doors available, including sliding doors, hinged doors, folding doors, and others.
When installing a fire door, it should be placed so that it will not obstruct access to any rooms or hallways. It should be able to open easily when needed and close automatically when the fire alarm sounds. If you want your fire door to have a certain amount of resistance to opening, you may need to install additional hardware such as hinges, latches, and/or locks.



